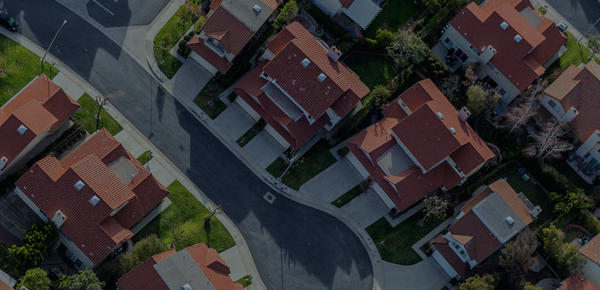4404 Harbortown Circle Southport, NC 28461
Primary Features
Welcome home to your tranquil private setting overlooking the natural pond landscape. You will have a sense of privacy that is rare to find in the beautiful community of St. James. This 3 bedroom 3 bath home feels like new with all the recent updates from refinished hardwood floors, remodeled master bath with quartz counter tops, tiled floor, double vanities and a new spa shower. Additionally, a new hardwood floor in the master bedroom. The open space floor plan flows from the dining area through to the living room with 10' ceilings, and gas fireplace that overlooks the picturesque water view. The open space kitchen has granite countertops and stainless steel appliances with freshly painted cabinets that enhance the kitchen along with a breakfast nook. Walk out onto the 4 season sunroom to enjoy your coffee or cocktails overlooking the pond watching nature unfold. An added bonus is the office with custom built in desks and cabinets. The upstairs guest bedroom with full bath offers guests privacy. The entire home has a fresh coat of paint for the move in ready feel. Special features include a reverse osmosis system, whole house water filtration system , a dehumidifier in the crawl space with thermometer and split system heat pump. Located in the amenity rich community of St. James Plantation with 81 holes of championship golf, tennis, over 35 miles of walking/bike trails, fitness centers, indoor and outdoor pools, kayak launch, waterway way, marina has 475 wet/dry slips, restaurants, tiki bars and Private Beach Club. Just minutes away from the Oak Island beaches and the historic seaside village of Southport.
There are no videos for this listing.
Interior Features
Exterior Features
Additional Features
Financial Details
Location Information
Contact
4404 Harbortown Circle Southport, NC 28461
St. James Plantation


St James Dr
Southport, NC 28461
Click to show phone #
Click to show fax #
























































