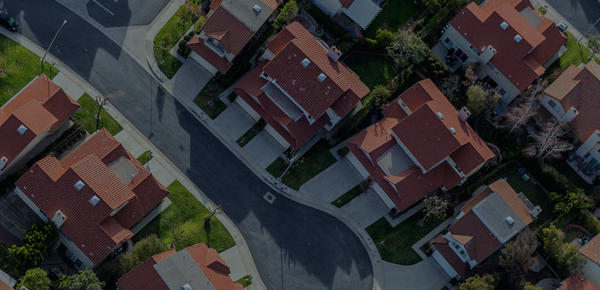3610 Medinah Avenue Southport, NC 28461
Primary Features
This classic low country home located in the Members Club neighborhood of St. James Plantation enjoys private golf course views of the #6 Members Club fairway. Recent updates include a new roof in 2021, the main home heating/cooling unit was replaced in 2020, and the water heater has been upgraded to a tankless unit. The spacious front porch welcomes you into a bright naturally lit floor plan with a wall of windows and palladium window in the great room. On the bottom level, there is a spacious 17'X15' master suite, study with built-ins and a full bathroom, formal dining, kitchen with pantry, and a laundry room with a full bathroom. Upstairs is amazing with a spacious bonus room leading to a covered back deck enjoying breathtaking golf views. Behind this is a 191 heated sq. ft. hobby/craft room, 2 sizable guest bedrooms with a full bathroom and 15'X10' heated/cooled storage area! This home is a certified energy star home with ICF insulted concrete foam block construction which means it is much durable and energy efficient than the average built home. Enjoy secluded golf views from the screened in porch or enormous maintenance free back deck (all decking is composite construction). Additional features also include a 9 foot Brunswick pool table to convey, deep well for irrigation, generator, 7 HP air compressor, whole house water filtration system, and car lift in the garage. If you are searching for a solid, well built and maintained home you have found it in St. James Plantation!
There are no videos for this listing.
Interior Features
Exterior Features
Additional Features
Financial Details
Location Information
Contact
3610 Medinah Avenue Southport, NC 28461
St. James Plantation


St James Dr
Southport, NC 28461
Click to show phone #
Click to show fax #

























































































