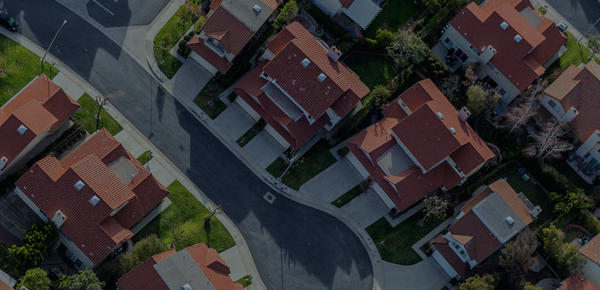Primary Features
Status
Active
Bedrooms
3
Total Baths
4
Half Baths
1
Sq Ft
3,071
Acres
0.31
Year Built
2021
Introducing the Tidewater from Award-winning Barker and Canady Custom Homes.
There are no videos for this listing.
Interior Features
Interior Features
1st Floor Master,Ceiling - Trey,Ceiling - Vaulted,Foyer,Gas Logs,Mud Room,Pantry,Solid Surface,Walk-in Shower,Walk-In Closet
Rooms
a:8:{i:0;a:5:{s:9:"room_name";s:14:"Master Bedroom";s:10:"room_level";N;s:11:"room_length";N;s:10:"room_width";N;s:12:"room_remarks";s:0:"";}i:1;a:5:{s:9:"room_name";s:9:"Bedroom 2";s:10:"room_level";N;s:11:"room_length";N;s:10:"room_width";N;s:12:"room_remarks";s:0:"";}i:2;a:5:{s:9:"room_name";s:5:"Other";s:10:"room_level";N;s:11:"room_length";N;s:10:"room_width";N;s:12:"room_remarks";s:0:"";}i:3;a:5:{s:9:"room_name";s:7:"Kitchen";s:10:"room_level";N;s:11:"room_length";N;s:10:"room_width";N;s:12:"room_remarks";s:0:"";}i:4;a:5:{s:9:"room_name";s:7:"Laundry";s:10:"room_level";N;s:11:"room_length";N;s:10:"room_width";N;s:12:"room_remarks";s:0:"";}i:5;a:5:{s:9:"room_name";s:11:"Living Room";s:10:"room_level";N;s:11:"room_length";N;s:10:"room_width";N;s:12:"room_remarks";s:0:"";}i:6;a:5:{s:9:"room_name";s:9:"Bedroom 3";s:10:"room_level";N;s:11:"room_length";N;s:10:"room_width";N;s:12:"room_remarks";s:0:"";}i:7;a:5:{s:9:"room_name";s:10:"Bonus Room";s:10:"room_level";N;s:11:"room_length";N;s:10:"room_width";N;s:12:"room_remarks";s:0:"";}}
Heating/Cooling
Electric,Heat Pump,Zoned
Water Heater
Electric
Laundry Location
Room
Fireplace
Yes
Levels/Stories
2
Attic
Floored - Partial,Walk-In
Exterior Features
Exterior Features
Gas Logs,Irrigation System,Security Lighting
Foundation Details
Block,Crawl Space
Fuel Tank
None
Fencing
None
Porch
Porch,Screened
Roofing Material
Architectural Shingle
Driveway
Paved
Exterior Finish
Fiber Cement
Exterior Construction
Wood Frame
Garage & Parking
a:4:{i:0;a:2:{s:12:"parking_type";s:22:"Attached Garage Spaces";s:13:"parking_value";d:2;}i:1;a:2:{s:12:"parking_type";s:22:"Detached Garage Spaces";s:13:"parking_value";d:0;}i:2;a:2:{s:12:"parking_type";s:21:"Total # Garage Spaces";s:13:"parking_value";d:2;}i:3;a:2:{s:12:"parking_type";s:20:"Total Carport Spaces";s:13:"parking_value";d:0;}}
Lot Square Ft.
13503.60
Additional Features
Utilities Available
Municipal Sewer,Municipal Water,Sewer Connected,Water Connected
Financial Details
Location Information
Contact
Name
Community Sales Representative























































