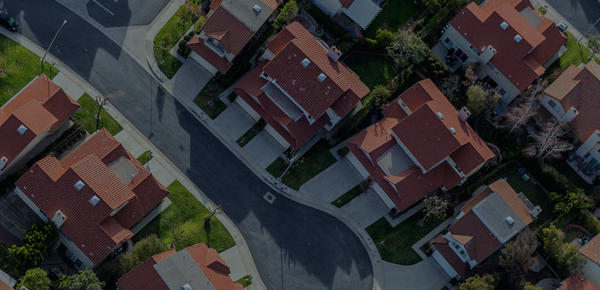Primary Features
Status
Active
Bedrooms
3
Total Baths
3
Sq Ft
2,225
Acres
0.13
Year Built
2021
The Cherry by Legacy Homes by Bill Clark offers an open floorplan with the Owner's Suite along with a Guest Suite all on the first floor with an additional Guest Bedroom, Guest Bathroom & finished Bonus Room upstairs. Featuring an oversized Rear Porch, outdoor living will become part of everyday life. The Kitchen opens to the informal Dining with easy access to the Great Room. The Cherry floorplan boasts great curb appeal. From craft rooms, guest spaces, and media rooms, the second floor is so versatile, it can be utilized for so many different purposes and lifestyles. You will love the attention to detail in this home. Discover The Cherry today!
There are no videos for this listing.
Interior Features
Interior Features
1st Floor Master,9Ft+ Ceilings,Ceiling - Trey,Ceiling Fan(s),Foyer,Gas Logs,Smoke Detectors,Walk-in Shower,Walk-In Closet
Flooring
Carpet,Tile,Wood
Rooms
a:8:{i:0;a:5:{s:9:"room_name";s:7:"Kitchen";s:10:"room_level";N;s:11:"room_length";N;s:10:"room_width";N;s:12:"room_remarks";s:0:"";}i:1;a:5:{s:9:"room_name";s:11:"Dining Room";s:10:"room_level";N;s:11:"room_length";N;s:10:"room_width";N;s:12:"room_remarks";s:0:"";}i:2;a:5:{s:9:"room_name";s:10:"Great Room";s:10:"room_level";N;s:11:"room_length";N;s:10:"room_width";N;s:12:"room_remarks";s:0:"";}i:3;a:5:{s:9:"room_name";s:14:"Master Bedroom";s:10:"room_level";N;s:11:"room_length";N;s:10:"room_width";N;s:12:"room_remarks";s:0:"";}i:4;a:5:{s:9:"room_name";s:9:"Bedroom 2";s:10:"room_level";N;s:11:"room_length";N;s:10:"room_width";N;s:12:"room_remarks";s:0:"";}i:5;a:5:{s:9:"room_name";s:9:"Bedroom 3";s:10:"room_level";N;s:11:"room_length";N;s:10:"room_width";N;s:12:"room_remarks";s:0:"";}i:6;a:5:{s:9:"room_name";s:9:"Bedroom 4";s:10:"room_level";N;s:11:"room_length";N;s:10:"room_width";N;s:12:"room_remarks";s:0:"";}i:7;a:5:{s:9:"room_name";s:10:"Bonus Room";s:10:"room_level";N;s:11:"room_length";N;s:10:"room_width";N;s:12:"room_remarks";s:0:"";}}
Heating/Cooling
Electric
Water Heater
Natural Gas
Laundry Location
Room
Fireplace
Yes
Levels/Stories
2
Attic
Access Only
Exterior Features
Exterior Features
Irrigation System
Foundation Details
Raised,Slab
Fuel Tank
None
Fencing
None
Porch
Patio,Porch,Screened
Roofing Material
Architectural Shingle
Driveway
Off Street
Exterior Finish
Fiber Cement
Exterior Construction
Wood Frame
Garage & Parking
a:4:{i:0;a:2:{s:12:"parking_type";s:22:"Attached Garage Spaces";s:13:"parking_value";d:2;}i:1;a:2:{s:12:"parking_type";s:22:"Detached Garage Spaces";s:13:"parking_value";d:0;}i:2;a:2:{s:12:"parking_type";s:21:"Total # Garage Spaces";s:13:"parking_value";d:2;}i:3;a:2:{s:12:"parking_type";s:20:"Total Carport Spaces";s:13:"parking_value";d:0;}}
Lot Square Ft.
5662.80
Additional Features
Utilities Available
Municipal Sewer,Municipal Water,Natural Gas Connected
Green Building Certified?
Yes
Green Building Features
Prog Thermostats
Financial Details
Location Information
Contact
Name
Community Sales Representative














