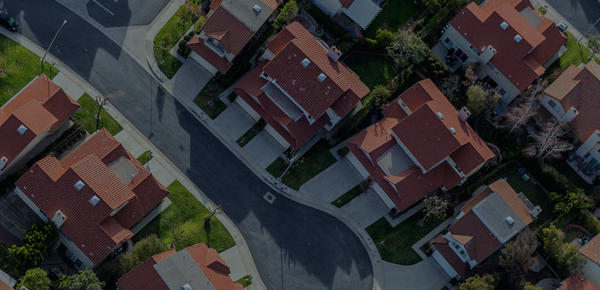2130 Cokesbury Court Leland, NC 28451
Primary Features
Location, Location, Location... Will be hard to find another home with incredible views of 3 golf course holes with #3 green nestled up to the backyard plus a scenic pond. You can enjoy this breathtaking view from your large covered outside entertainment Lanai with a full Summer kitchen, bar area, dining area and a firepit. This view can also be enjoyed from your gourmet kitchen that offers Thermador appliances including a gas stove and steamer, large island with prep sink, separate clean-up sink, custom cabinets, pot filler, walk-in pantry, and corner 40'' TV. This is a custom PBC stick-built coastal style 2X6'' framing home that focused on craftmanship and being a one-of-a-kind design. Enter this home through a large foyer followed by a spacious Great Room with large sliding glass doors, a linear fireplace with a 65'' LG OLED TV centered over the fireplace, 18' granite mantel, entertainment bar, vaulted ceilings and spectacular views. First floor master suite has wall mounted TV, well-appointed master bath with dual sinks, zero entry shower, a soaking tub, and a walk-in closet with a beautiful chandelier. A guest bath, office, powder room, media closet and large laundry room complete the first floor. The second floor has an open lounge area, two bedrooms and a full bath. A private suite above the 3+ car garage can be accessed from the second floor or walk-up staircase from the garage. This area includes a full kitchen, laundry area, full bath with a separate bed and living space. This home offers an Elan G System house controller (deadbolts, thermostats, kitchen lighting and 3 zone media), Nest outdoor cameras, outdoor shower, and an attached shed. (please refer to documents for further information and a features list)! Brunswick Forest offers all the amenities you could want.
There are no videos for this listing.
Interior Features
Exterior Features
Additional Features
Financial Details
Location Information
Contact
2130 Cokesbury Court Leland, NC 28451
Brunswick Forest


1007 Evangeline Drive
Leland, NC 28451
Click to show toll free #
Click to view website






























































